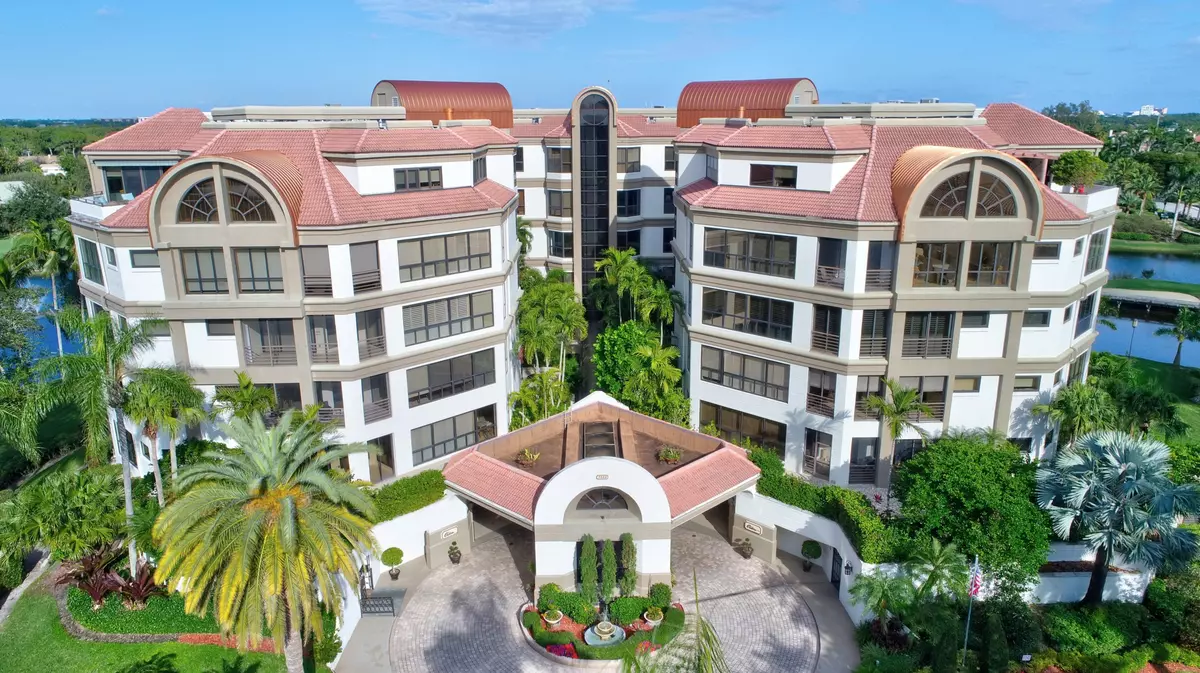Bought with Non-Member Selling Office
$390,000
$495,000
21.2%For more information regarding the value of a property, please contact us for a free consultation.
7383 Orangewood LN 402 Boca Raton, FL 33433
3 Beds
3.1 Baths
3,845 SqFt
Key Details
Sold Price $390,000
Property Type Condo
Sub Type Condo/Coop
Listing Status Sold
Purchase Type For Sale
Square Footage 3,845 sqft
Price per Sqft $101
Subdivision Boca Grove Plantation / The Chateau
MLS Listing ID RX-10391787
Sold Date 07/23/18
Style 4+ Floors,Contemporary,Traditional
Bedrooms 3
Full Baths 3
Half Baths 1
Construction Status Resale
Membership Fee $70,000
HOA Fees $2,186/mo
HOA Y/N Yes
Year Built 1988
Annual Tax Amount $6,534
Tax Year 2017
Lot Size 0.850 Acres
Property Description
Semi private elevator whisks you to your grand formal foyer to a world of sophistication and elegance with capturing golf and water vistas. The panoramic and golf views along with the morning sunrises and evening sunsets on your patios makes everyday a new experience with its beauty and serenity. Marble floors adorn the living area, the den boasts hardwood floors and in the bedrooms you will find carpet. Crown molding throughout demonstrates that no detail was overlooked when building out this unit along with architectural designs and custom work. The home is original. However, exceptional care and attention has been maintained. You may entertain in the expansive living room overlooking the golf course and water beyond. Elegant dinners too will share the vistas.
Location
State FL
County Palm Beach
Community Boca Grove Plantation
Area 4670
Zoning RS
Rooms
Other Rooms Den/Office, Laundry-Util/Closet
Master Bath Dual Sinks, Separate Shower, Separate Tub
Interior
Interior Features Elevator, Foyer, Pantry, Walk-in Closet
Heating Central, Electric, Zoned
Cooling Central, Zoned
Flooring Ceramic Tile, Wood Floor
Furnishings Unfurnished
Exterior
Exterior Feature Screened Balcony
Garage Drive - Circular, Drive - Decorative, Garage - Attached, Garage - Building, Under Building
Garage Spaces 2.0
Community Features Sold As-Is
Utilities Available Cable, Electric, Public Sewer, Public Water
Amenities Available Basketball, Bike - Jog, Clubhouse, Elevator, Exercise Room, Golf Course, Lobby, Manager on Site, Pool, Putting Green, Sauna, Sidewalks, Spa-Hot Tub, Street Lights, Tennis, Whirlpool
Waterfront Yes
Waterfront Description Lake
View Golf, Lake
Roof Type Other
Present Use Sold As-Is
Exposure SW
Private Pool No
Building
Story 6.00
Unit Features Lobby,On Golf Course
Foundation CBS
Unit Floor 4
Construction Status Resale
Schools
Elementary Schools Del Prado Elementary School
Middle Schools Omni Middle School
High Schools Spanish River Community High School
Others
Pets Allowed No
HOA Fee Include Cable,Common Areas,Elevator,Insurance-Bldg,Lawn Care,Maintenance-Exterior,Manager,Parking,Roof Maintenance,Security
Senior Community No Hopa
Restrictions Buyer Approval,Commercial Vehicles Prohibited,Interview Required,Pet Restrictions
Security Features Doorman,Gate - Manned,Private Guard,TV Camera
Acceptable Financing Cash, Conventional
Membership Fee Required Yes
Listing Terms Cash, Conventional
Financing Cash,Conventional
Read Less
Want to know what your home might be worth? Contact us for a FREE valuation!

Our team is ready to help you sell your home for the highest possible price ASAP






